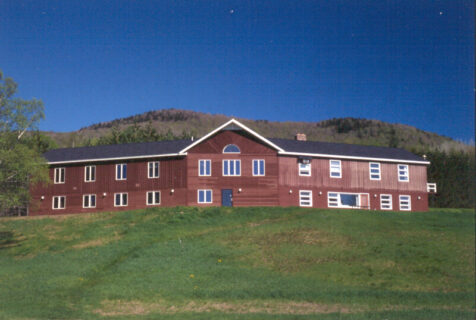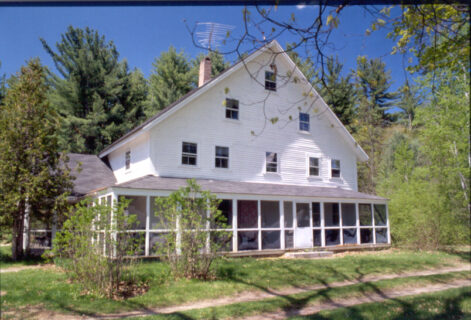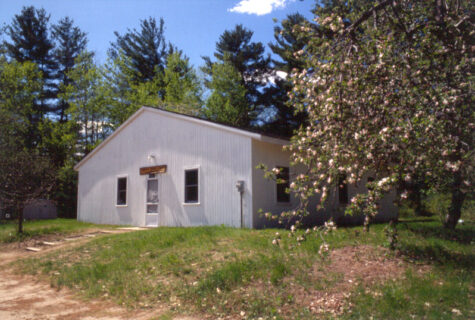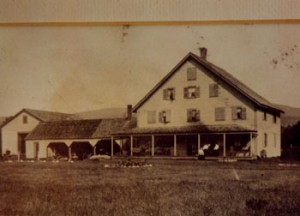Robert S. Pierce Ecosystem Laboratory, aka Headquarters (USDA Forest Service)
Hubbard Brook is not only a research site, but also a comprehensive field station and education campus that offers housing facilities, a laboratory, and conference and meeting spaces to visiting scientists, teachers, and students.
The central facility is the Robert S. Pierce Ecosystem Laboratory, which is owned and operated by the USDA Forest Service’s Northern Research Station. This facility is headquarters for the scientists and technicians who manage the Hubbard Brook Experimental Forest and conduct year-round monitoring throughout the forest. The Pierce Lab provides 835 square-meters of space, including six offices, four laboratories, one conference room, six dormitory rooms, a kitchen, baths and showers. An archive building was constructed in 1990 to house and archive samples of soil, water, plant tissue, and other materials. In addition, there are 280 square meters of maintenance, storage, garage and shop facilities.

Pleasant View Farm and the Likens Conservation Campus at Mirror Lake (Hubbard Brook Research Foundation)
The Hubbard Brook Research Foundation manages the Pleasant View Farm complex and the Likens Conservation Campus at Mirror Lake. When not in use by Hubbard Brook scientists, opportunities exist for educational institutions, nonprofit organizations and government agencies to use these facilities for retreats and other functions. The Likens Conservation Campus consists of eight separate, fully equipped living units on the shore of pristine Mirror Lake at the entrance to the Forest, and a classroom/ meeting room. The Pleasant View Farm complex consists of a 3-story farmhouse with dormitory style living quarters; the Henrietta Kendall Towers Lab; and a garage for dirty lab work. There is also space for tent camping when other accommodations are full.
To book lodging at the Likens Conservation Campus at Mirror Lake or Pleasant View Farm: Contact the Hubbard Brook Research Foundation: bmccartney@hubbardbrookfoundation.org. To make arrangements to use the Henrietta Kendall Towers Lab, please contact Geoff Wilson: gwilson@hubbardbrookfoundation.org.

More about Pleasant View Farm
The Pleasant View Farmhouse houses up to 14 people and can operate year-round. During the field season (April 15 – Nov 15), Pleasant View runs as a cooperative house with chores and cooking shared by the residents. The farmhouse has 7 single bedrooms, 3 double rooms and 4 bathrooms on three floors. Residents provide their own bedding, pillows and other linens. The house has heat, hot water, electricity and local phone access. The farmhouse has a self-serve kitchen with basic appliances, pots, pans, dishes and eating utensils. Residents generally buy food and eat cooperatively.
Henrietta Kendall Towers Lab
The lab building consists of 3 lab rooms, an acid-wash room and the facilities manager’s office. Requests for lab space are solicited in March along with requests for house space. We generally try to accommodate all requests for long-term lab space, but space in the lab is limited and this often requires close coordination and cooperation with each lab group to accomplish. One room is reserved for dirt-generating procedures, such as soil sieving or leaf-litter sorting. Chemical use and storage in this room is discouraged. The two other lab rooms have sinks, hoods, and good quality work surfaces. While chemical use is permitted in these, this requires close communication with the facilities manager, as we are constrained by waste disposal considerations and will not at this time permit procedures that generate hazardous waste.
Temporary individual use of the lab may be available but this depends on the size of the groups using the lab for longer-term work. Requests for temporary use must go through the facilities manager before your arrival.

Equipment: Much of the equipment used in the lab belongs to researchers who bring it from their home institutions for their use while at Hubbard Brook. There is a core of general-use equipment at the laboratory. Current general use equipment includes several refrigerators, two balances, drying ovens, hoods, and a Barnsted deionizing water system.
Lab Safety: It is the responsibility of each Principal Investigator to provide their students and employees a basic knowledge of lab safety. The facilities manager will offer advice and will oversee the day-to-day safety issues but he is not responsible for training other employees in lab safety. Each lab user will receive a general orientation covering the HBRF’s lab safety program, and will be asked to sign a lab rules agreement form. It covers safe lab practices in general, but does not cover the specifics of each lab group’s procedures. This is the responsibility of the PIs. There is a Lab Safety Manual, as well as other lab safety references, posted in the front office of the lab. These will be reviewed at orientation and enforced by the lab manager.
Site History
Pleasant View Farm was originally built in about 1812, and functioned as a home and farm through the height of the agricultural period in New Hampshire. During this time it is rumored to have been a stop on the underground railroad, as well. In 1880, with local agriculture in severe decline, the house was expanded and, under the auspices of the Dobson family, became a tourist home. During this period people, largely from the Boston area, came to New Hampshire by train to reside in a country setting. As transportation by rail was superseded by car this practice became less and less popular, so when the HBES began, the house was largely unoccupied. This was convenient for the growing number of scientists working at the Hubbard Brook Experimental Forest, and during the late 1950’s and early 1960’s scientists from US Geological Survey and the USDA Forest Service began using Pleasant View as a residence and base of operations. At this time, the home was owned by the Towers family (related to the Dobson’s), who became important friends to the early Hubbard Brook scientists.
During the mid 1960’s when the Hubbard Brook Ecosystem study began to grow, PIs from Dartmouth and the US Forest Service rediscovered Pleasant View Farm and began renting it on a regular basis. Pleasant View has been used by students, technicians and PIs associated with the Hubbard Brook Ecosystem Study ever since. In 1982, Henrietta K. Towers, the owner and long-time friend of the people working at Hubbard Brook, sold the farm to the joint ownership of Yale and Cornell Universities. At the same time, Drs. Gene Likens and Herb Bormann acquired funding from the National Science Foundation and Yale University to construct the Henrietta K. Towers Laboratory and the lab garage, and make significant improvements to the original house. In 1999, Cornell and Yale donated the Pleasant View Farm Complex to the Hubbard Brook Research Foundation. It underwent yet another renovation in 2003 with funding from the USDA Forest Service.

